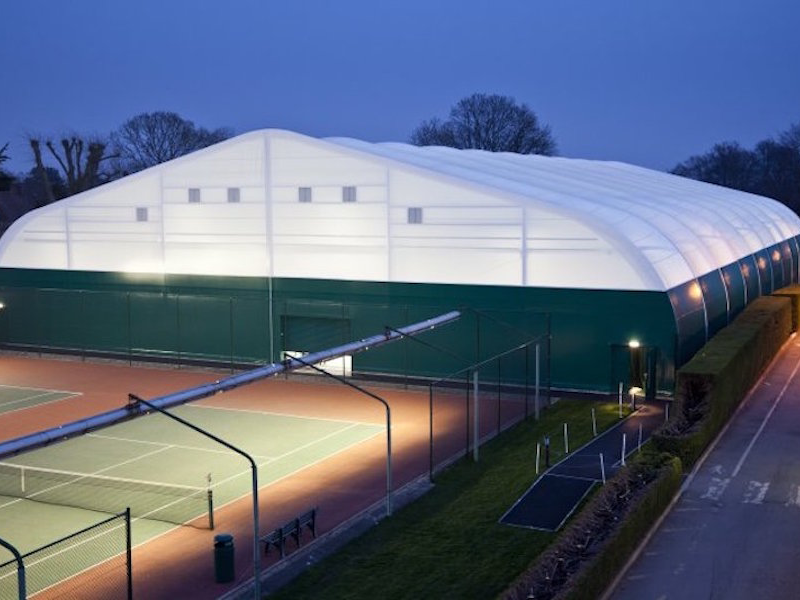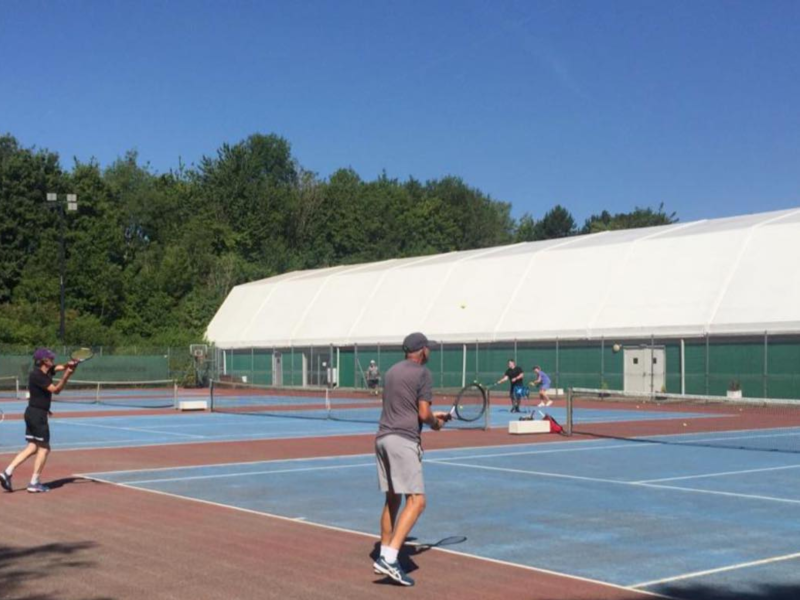Blackbrook Tennis Centre
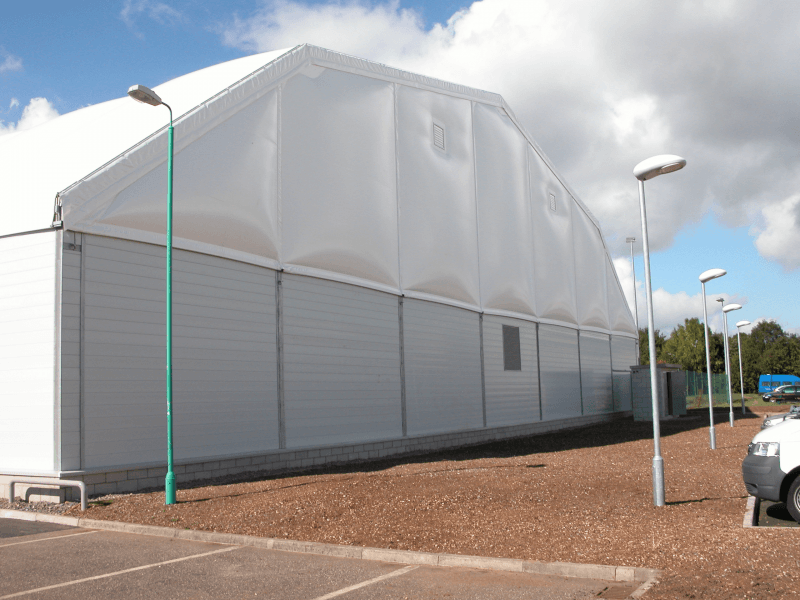
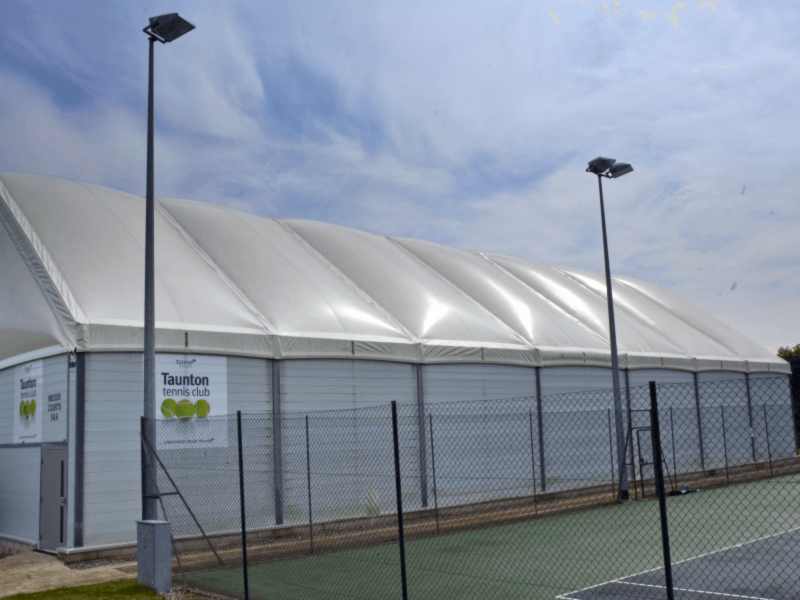
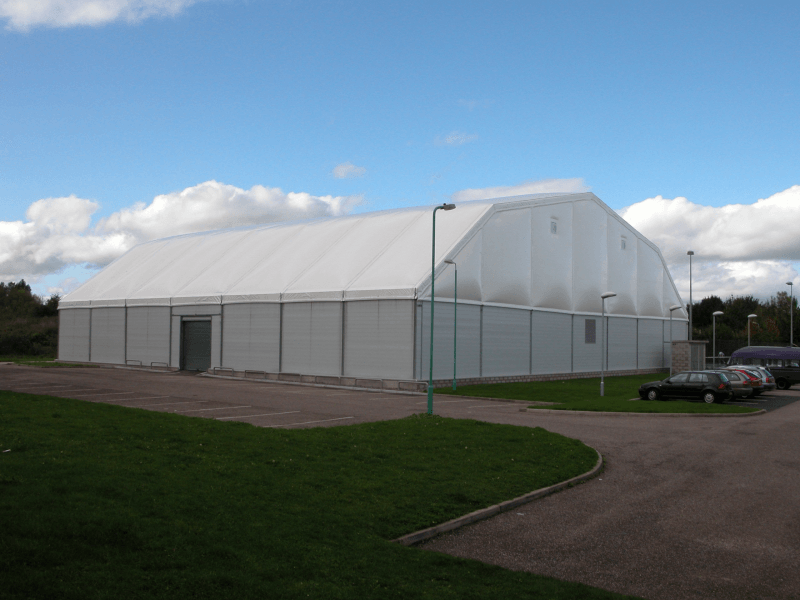
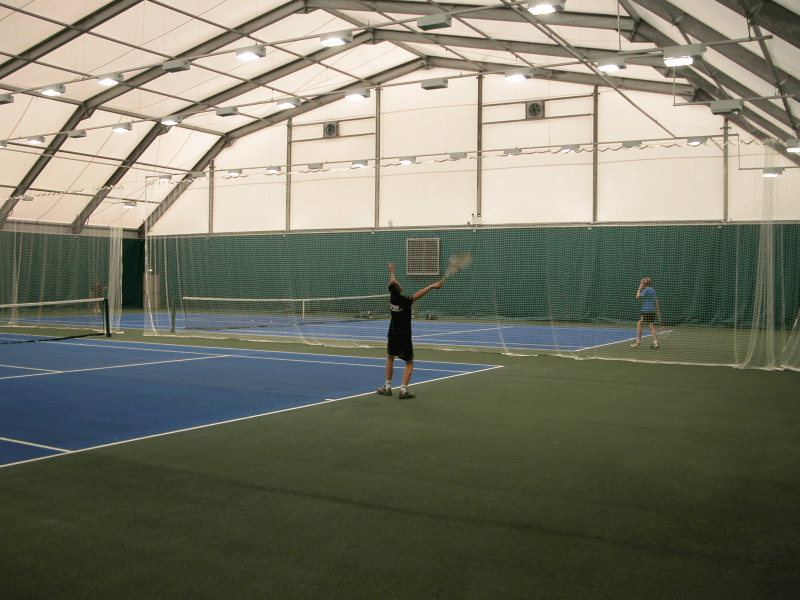
Due to high demand for tennis facilities in the area, it was necessary to expand the centre by increasing the number of indoor courts without incurring the costs of traditional brick building but maintaining the same quality playing conditions.
It was essential that the structure met with all of the LTA (Lawn Tennis Association) regulations. J & J Carter were chosen to undertake this project.
The site was very tight, requiring millimeter accuracy when installing the steel frame to comply with LTA (Lawn Tennis Association) regulations. To the west end of the structure is a protected conservation area so access to the end gable had to be from long reach access booms or rope access from the roof of the structure.
The structure is a steel portal frame with a Modular Thermal Roof System and sustainable side walling system. The new indoor tennis facilities covered a total area of 1,258 sq m (13, 540 sq ft).
Customer testimonial: "We were looking to expand the tennis centre and a fabric/frame structure was the ideal solution. The fabric pavilion that was built by J & J Carter provides a substantial enough space for the additional courts required and was erected with minimal disruption to the centre. The excellent design and high quality nature of the structure provides an ideal environment for the sport for which it is required." - Blackbrook Tennis Centre.

