Hampshire Structures Aluminium Clearspan Marquees
We are leading marquee manufacturers with a complete range of aluminium frame marquee structures to provide a clearspan environment ideal for any event requirement.
Ideal for outdoor weddings and corporate events, our fleet of marquee structures encompasses not only high-grade materials and quality fabrication but also common-sense engineering. Our marquees are durable, quick to erect and adaptable to your event requirements. All marquee structures are designed with wind and snow loads to British Standards 6399.
Lite System Marquee Structure - Series 60
2m - 6m
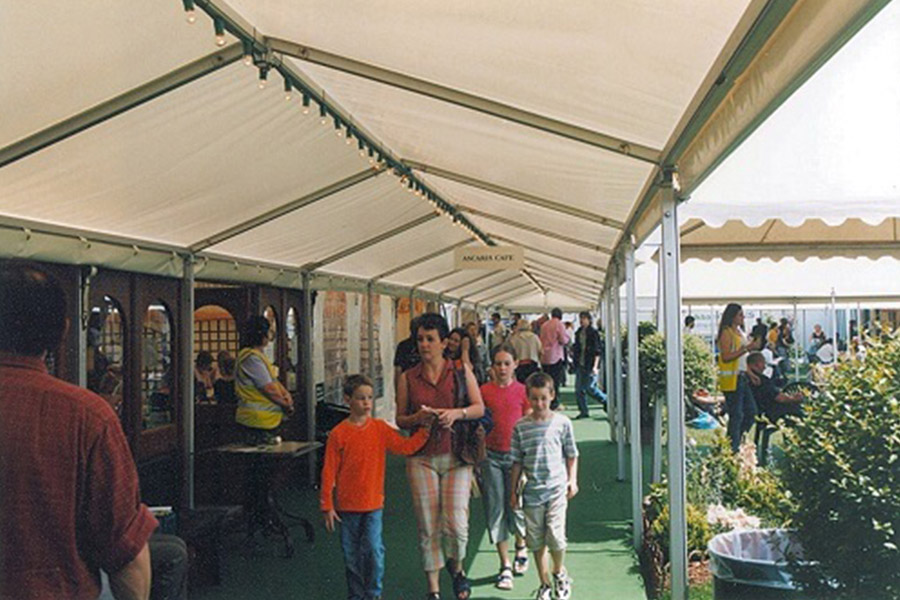
The Series 60 is our entry-level model which offers spans up to 6m with either catenary tension or bar tension roof system. This system is ideal as a walkway structure and can be supplied with corner modules to enable erecting of many combinations of the layout.
Spans: 2m, 3m, 4m, 6m
Bay Spacing: 3.0 metres
Side Height: 2.3 metres
Roof Slope: 20 degrees
Profile: 63 x 46mm 2 Keder Track
Marquee Party Tent - Series 90/111
3m - 12m
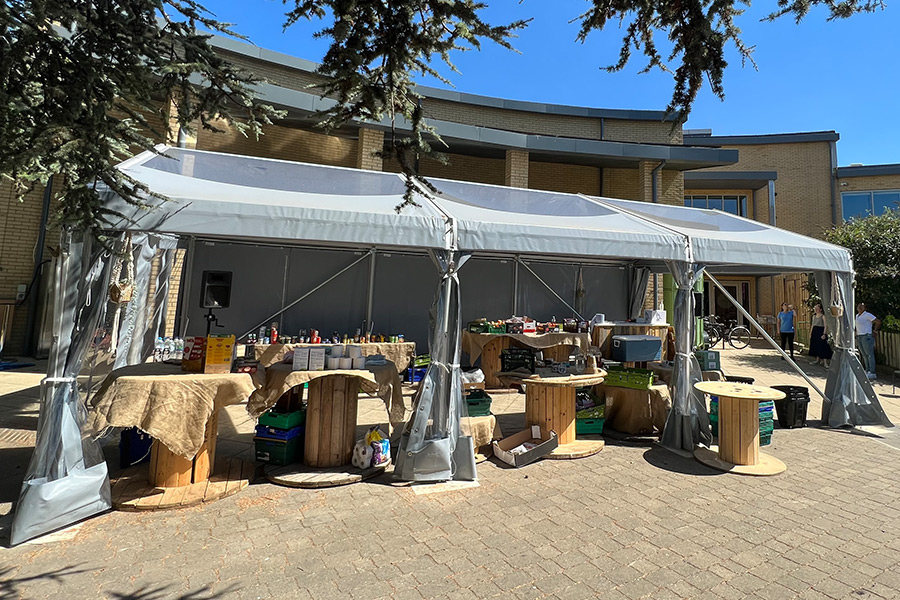
The Series 90/111 system is an engineered Party Tent range which offers spans up to 12m with either elastic or bar tension roof system. This system is ideal for weddings and corporate events. Built on 3m bays with a 2.4m side height.
Spans: 3m, 4m, 5m, 6m, 8m, 9m, 10, 12m
Bay Spacing: 3.0 metres
Side Height: 2.4 metres
Roof Slope: 20 degrees
Profile: Series 90 : 89x48mm 2 Track, Series 111 : 111x48mm 4 Track
Mid-range Marquee Structure - Series 120
6m - 15m
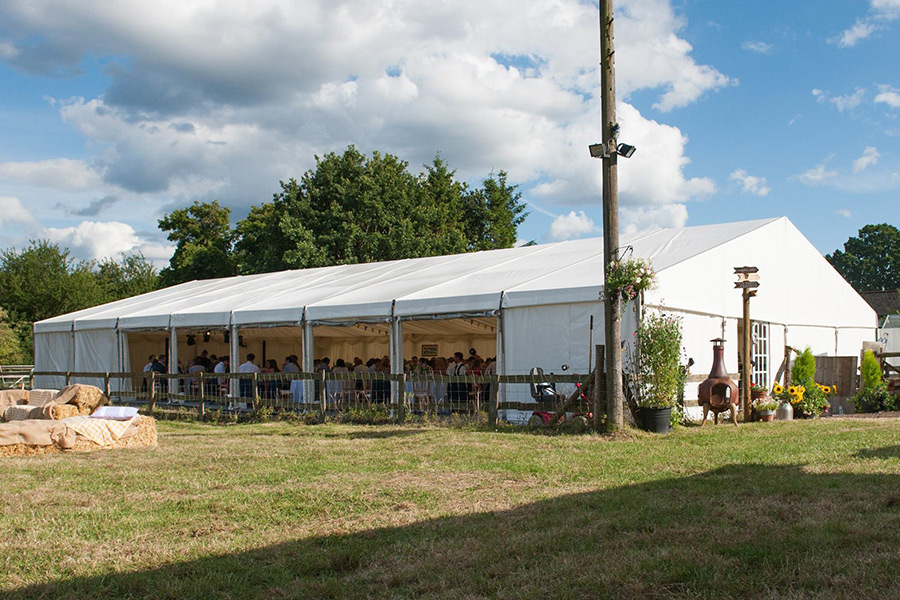
The Series 120 system is an engineered mid-range which offers spans up to 15m with a bar tension roof system. This system is ideal for weddings and corporate events. Built on 3m bays with a 2.4m side height and can span up to 15m for larger events.
Spans: 6m, 9m, 10m, 12m, 15m
Bay Spacing: 3.0 metres - all spans, 5.0 meters - up to 10m span, 6.0 meters - 6m span only
Side Height: 2.4 metres
Roof Slope: 18 degrees
Profile: 120 x 80mm 4 Track
Engineering: Certified in accordance with B.S 6399/8118/5950
Mid-range Marquee Structure - Series 170
12m - 15m
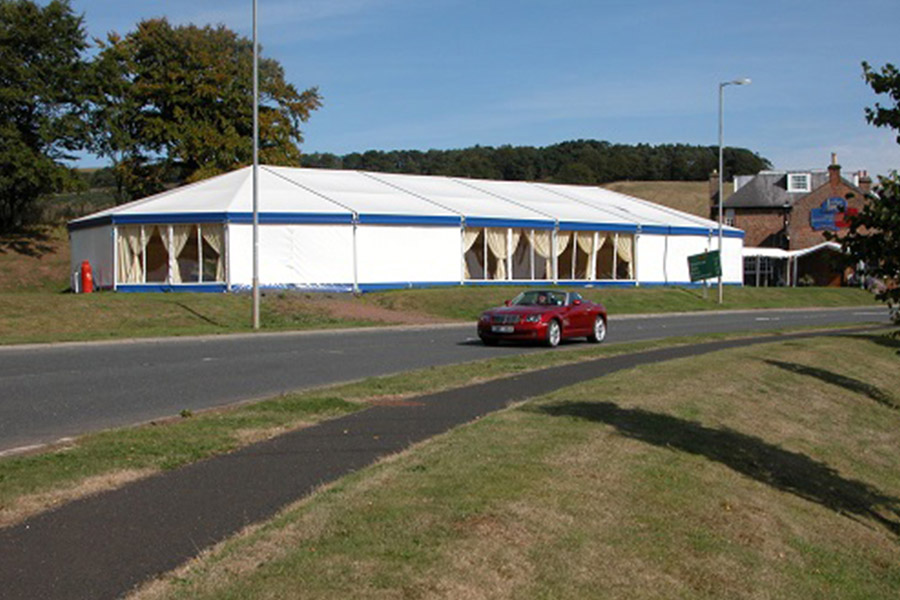
The Series 170 system is an engineered mid-range marquee structure which offers spans up to 15m with a bar tension roof system. This system is ideal for weddings and outdoor events. Built on 5m bays with a choice of either 2.4m or 3.0m side height.
Spans: 12m, 15m
Bay Spacing: 5.0 metres
Side Height: 2.4 or 3.0 metres
Roof Slope: 18 degrees
Profile: 170 x 80mm 4 Track
Engineering: Certified in accordance with B.S E.N 13782 / B.S 8118
Large Span Marquee Structure - Series 200
12m - 25m
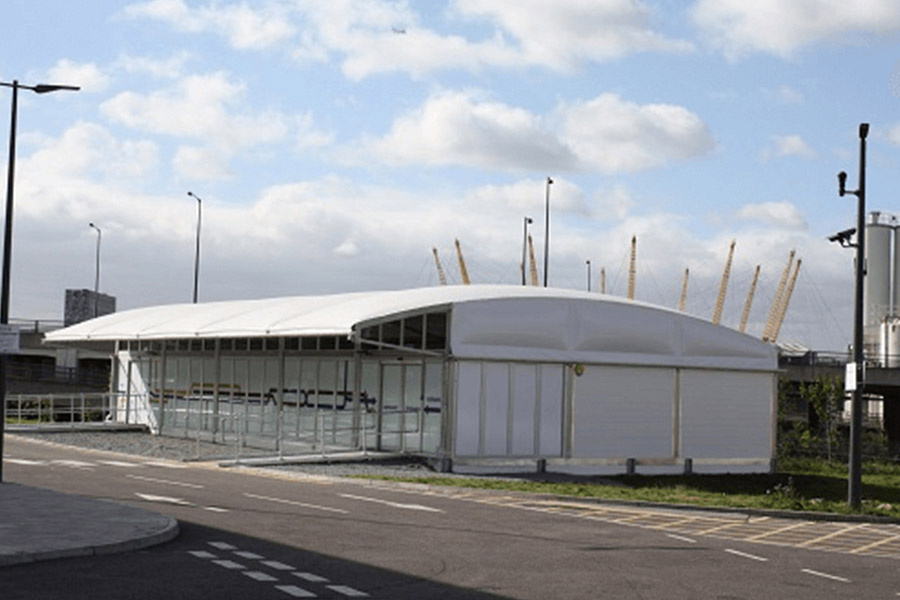
The Series 200 system is an engineered marquee structure which offers spans up to 25m with a bar tension roof system. This system is ideal for the corporate hospitality and sporting market. Built on 5m bays with a 3.0m side height.
Spans: 12m, 15m, 20m, 25m
Bay Spacing: 5.0 metres
Side Height: 3.0 metres
Roof Slope: 18 degrees
Profile: 200 x 120mm 4 Track
Engineering: Certified in accordance with B/S 6399 / B.S 8118 / B.S 5950
