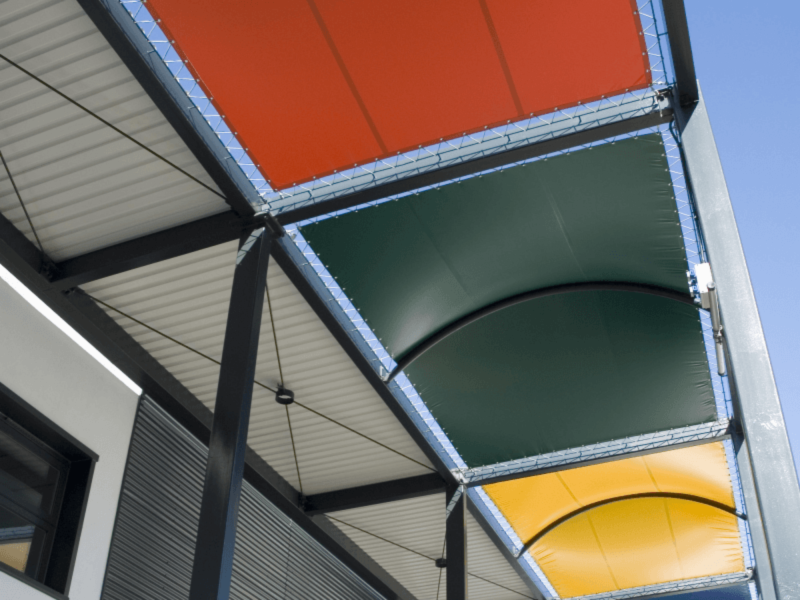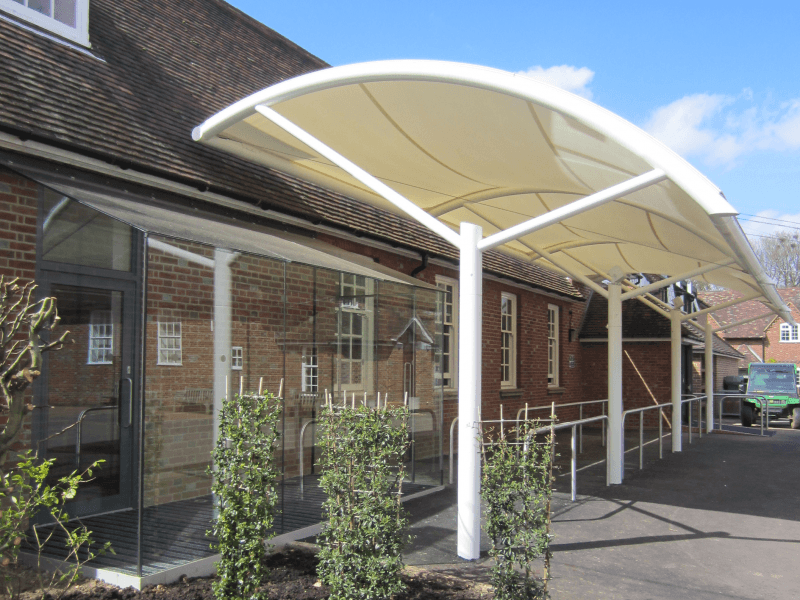Redhall Primary School
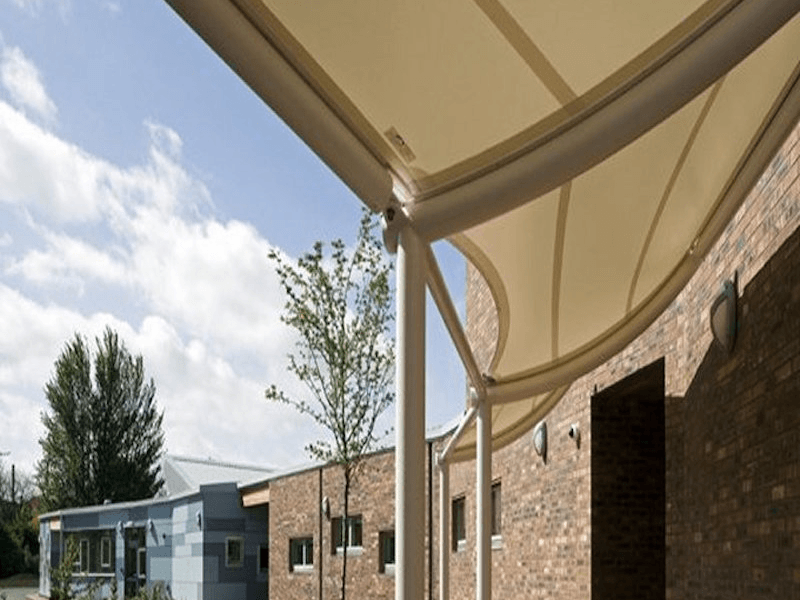
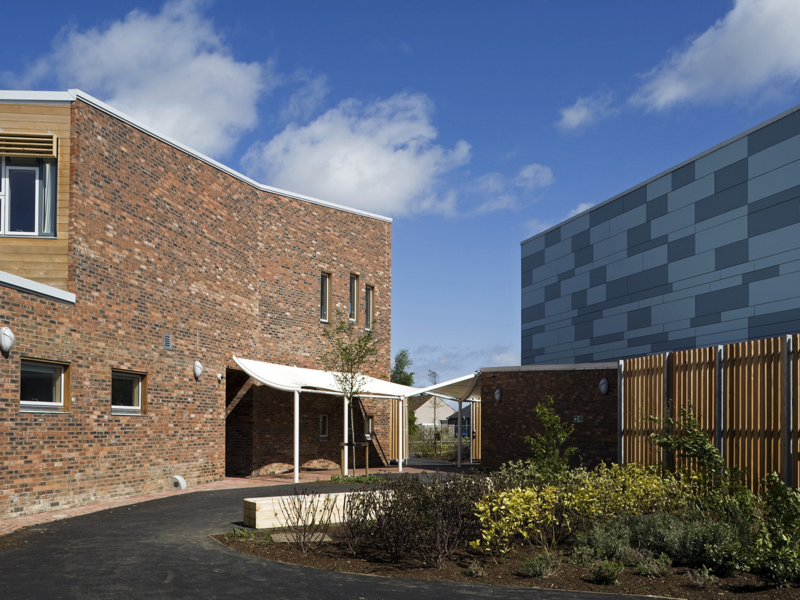
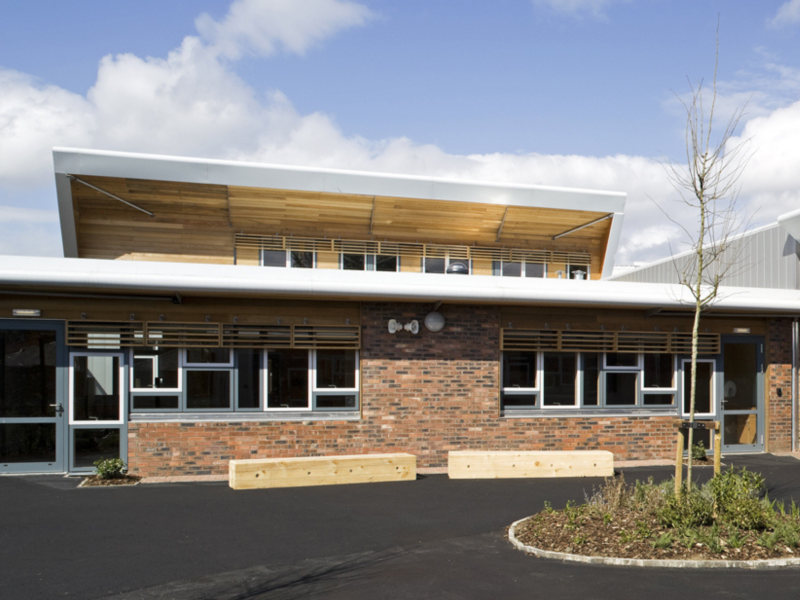
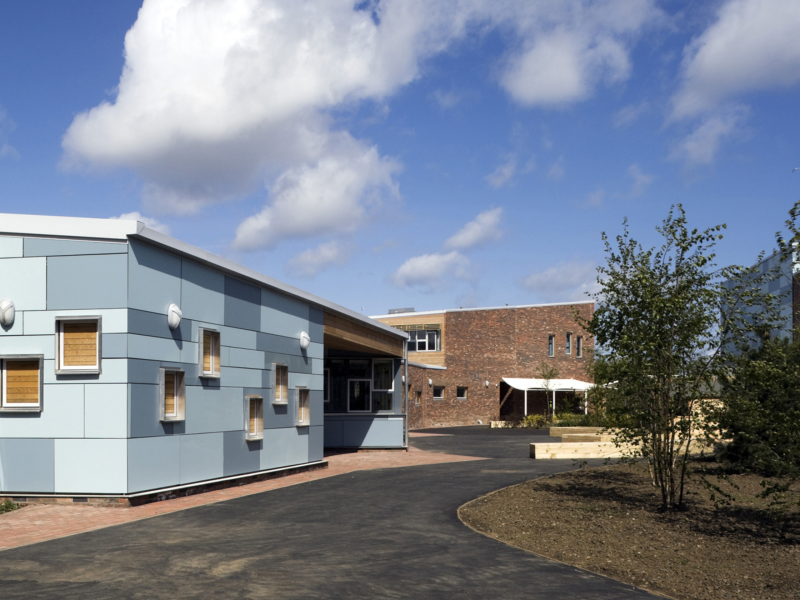
J & J Carter were contracted by Graham Construction on behalf of Edinburgh City Council to design and build two tensile canopies linking various departments within the new Redhall MLD School complex.
Works consisted of a special needs school building - part single and part two-storey, a separate gym building and adjoining all-weather astro pitch.
The school and gym buildings are of a highly contemporary design, with both being erected using a combination of traditional steel frame and timber kit techniques. The internal features of both of the buildings include soft play and sensory rooms make them ideal learning spaces for kids with Moderate Learning Difficulties.
This development was nominated for a 2009 Roses Award in the Best Public Building category.

