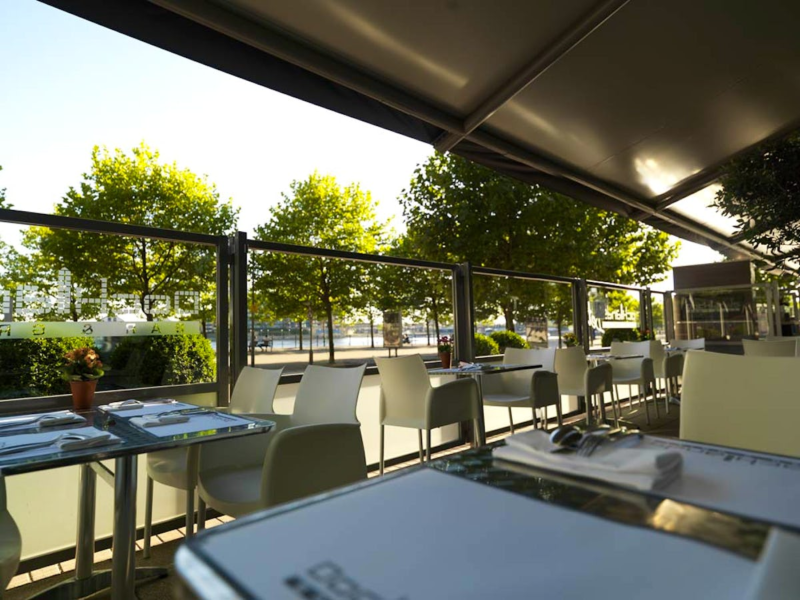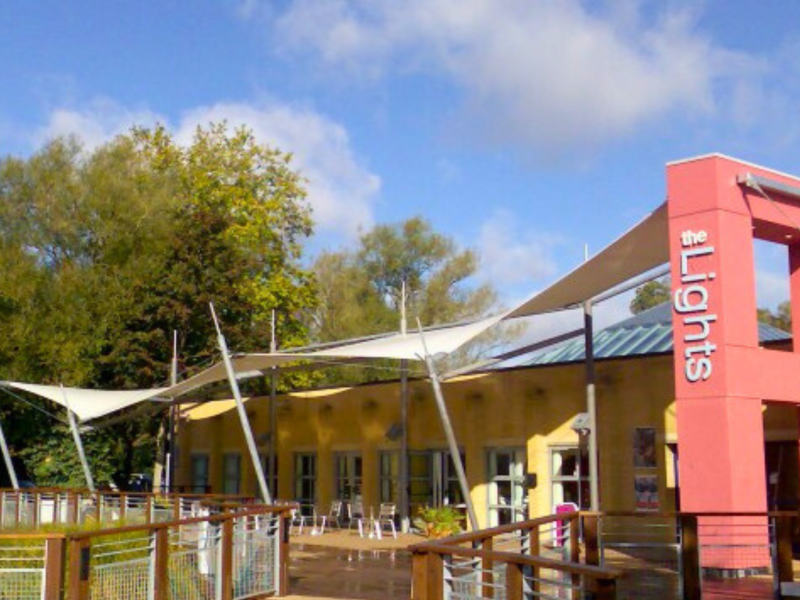Hertfordshire Constabulary
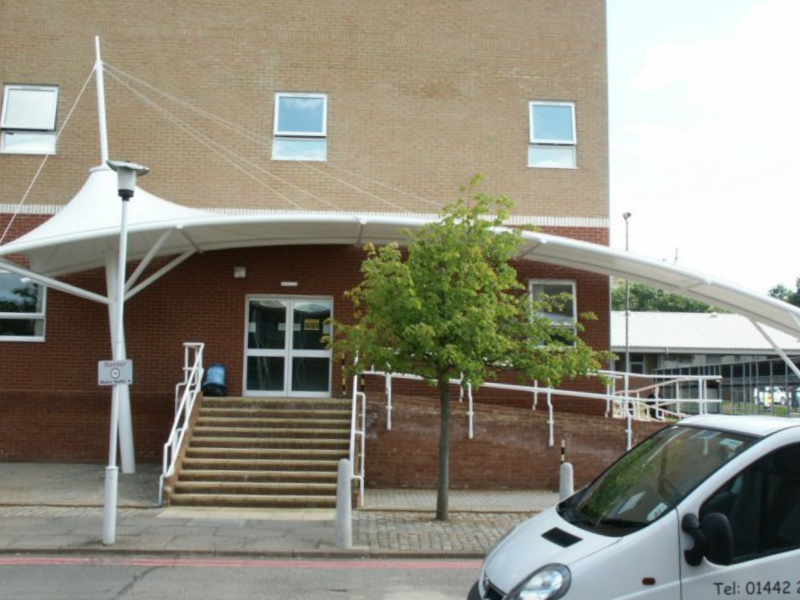
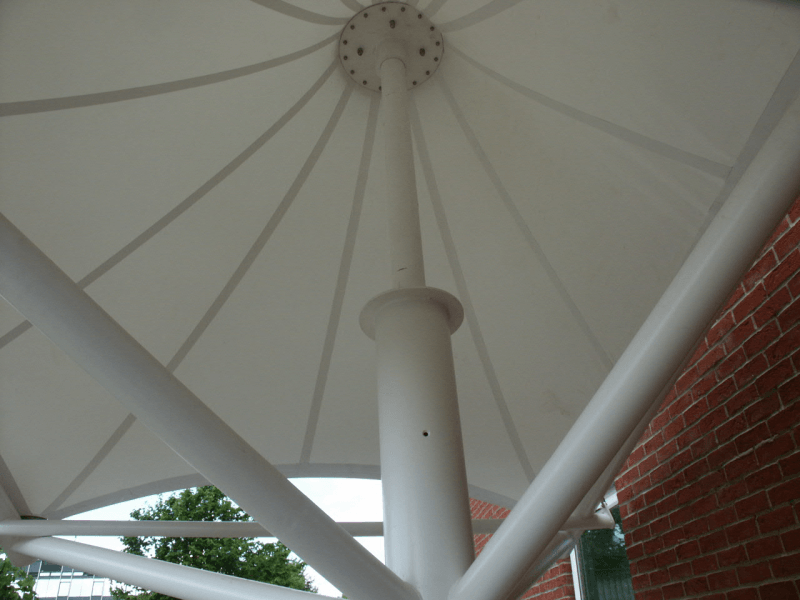
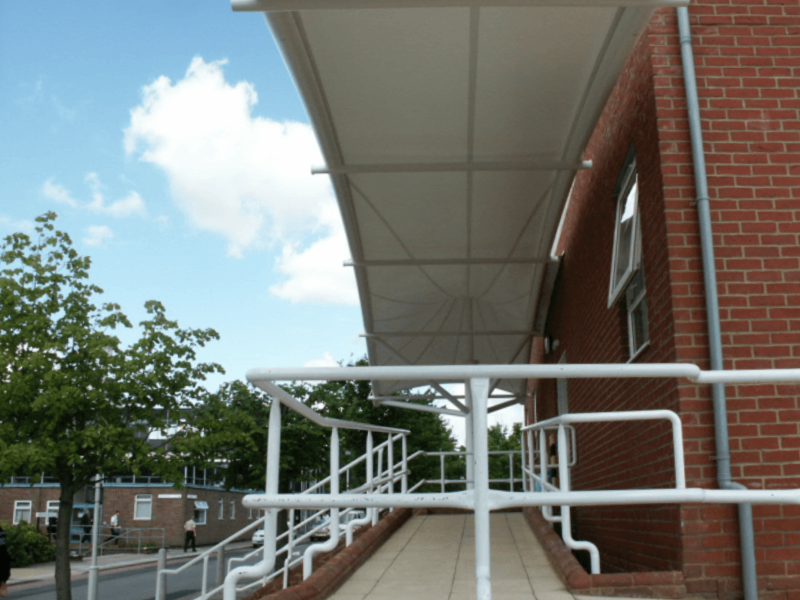
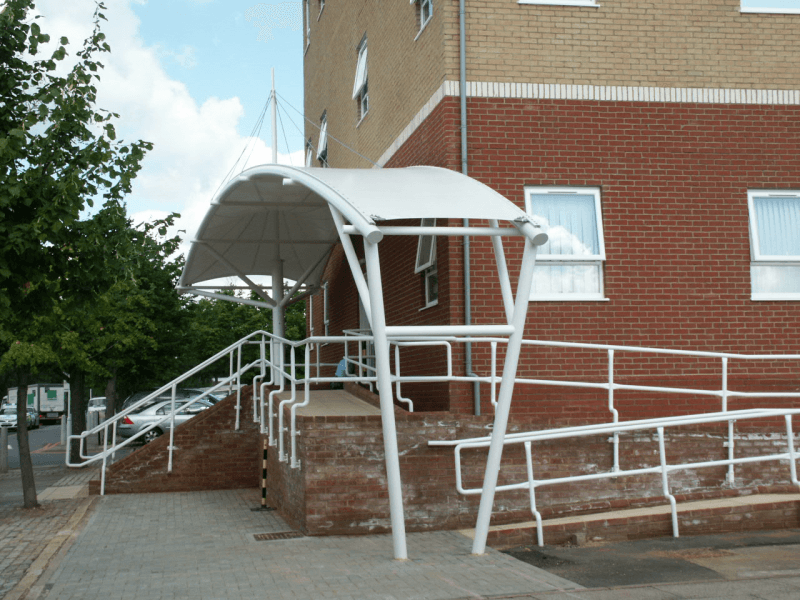
J & J. Carter Ltd were commissioned by the client to design and build a new canopy to the original scheme as designed by Sutton Griffiths. The new canopy has been built using a welded steel frame work, with stainless steel tension cables and a White PVDF lacquered PVC fabric.
The Constabulary required a design statement entrance canopy. With the entire site going through an uplift, this canopy was procured to provide a covered ramp for disabled access as well as to be a feature. The architect provided the basic scheme design, and it was the design and engineering of J & J. Carter that realised the challenging structure. There were no plans supplied to work from, therefore we undertook a 3D Laser Survey, to ensure that the new canopy structure would blend in with the existing building and avoid any underlying services.
The location of the structure was road-side. This therefore meant that access would always be difficult, and our access equipment could not interrupt the traffic. The form of the canopy is somewhat hybrid, in that we have combined the conic and the barrel vault forms resulting in higher fabric stresses towards the centre of the membrane.

