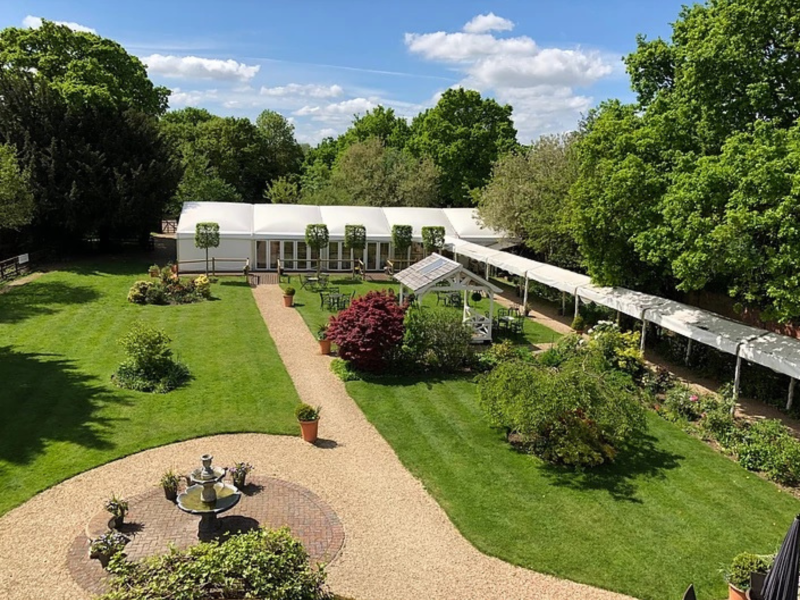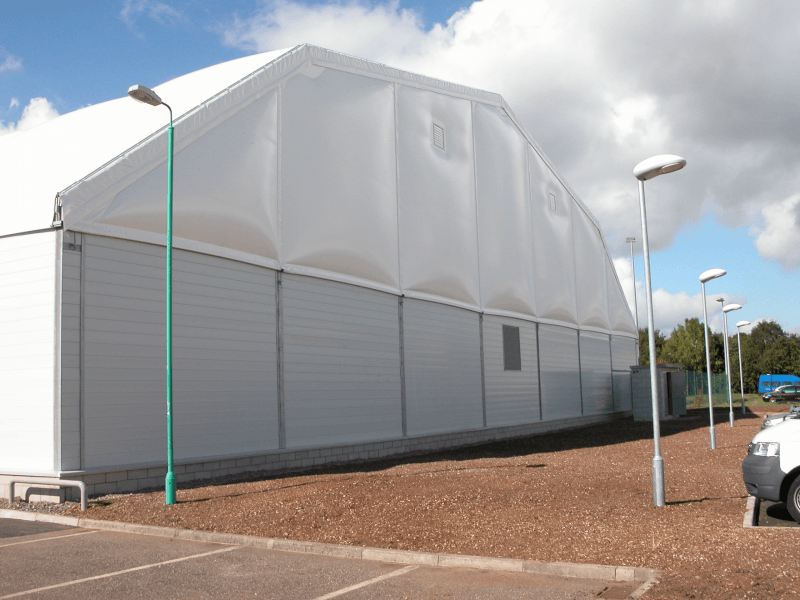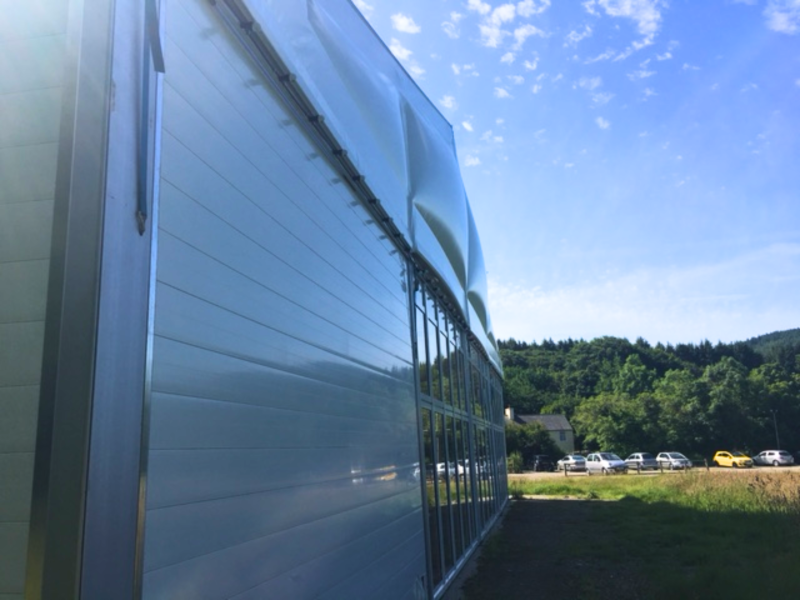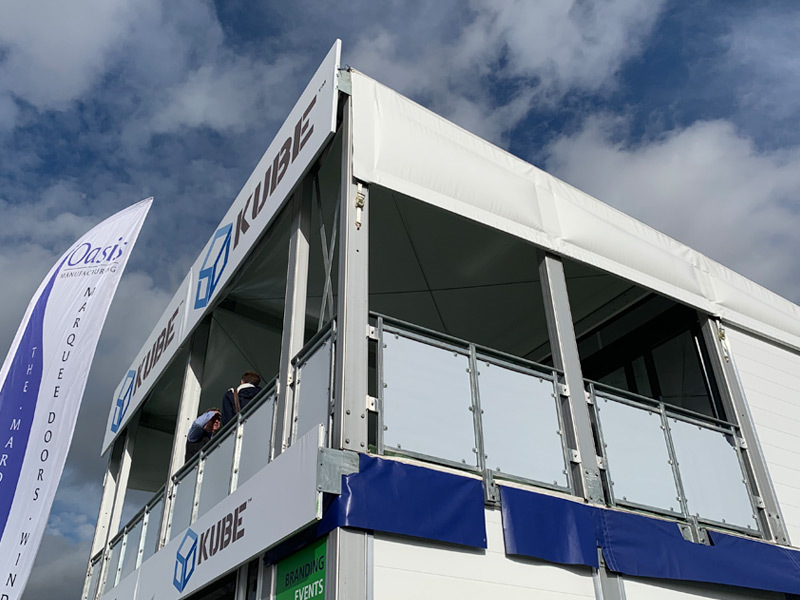Siemens Pavilion
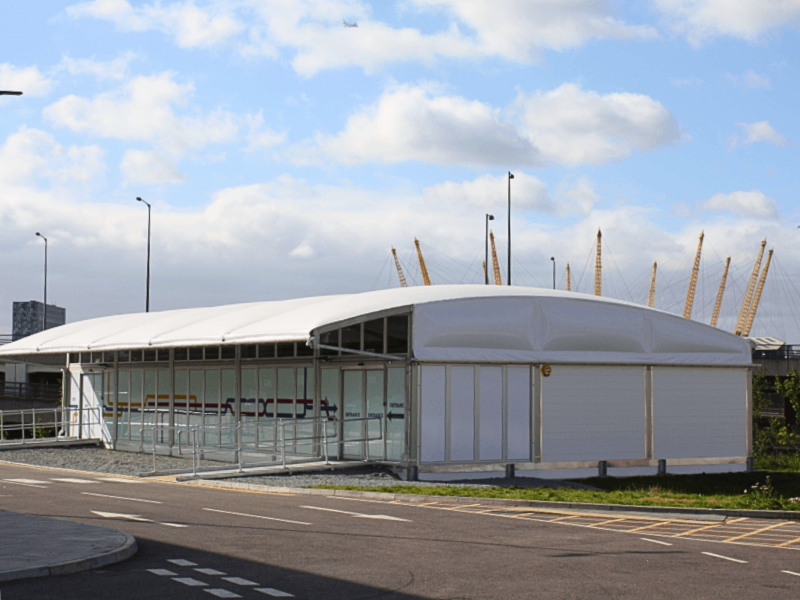
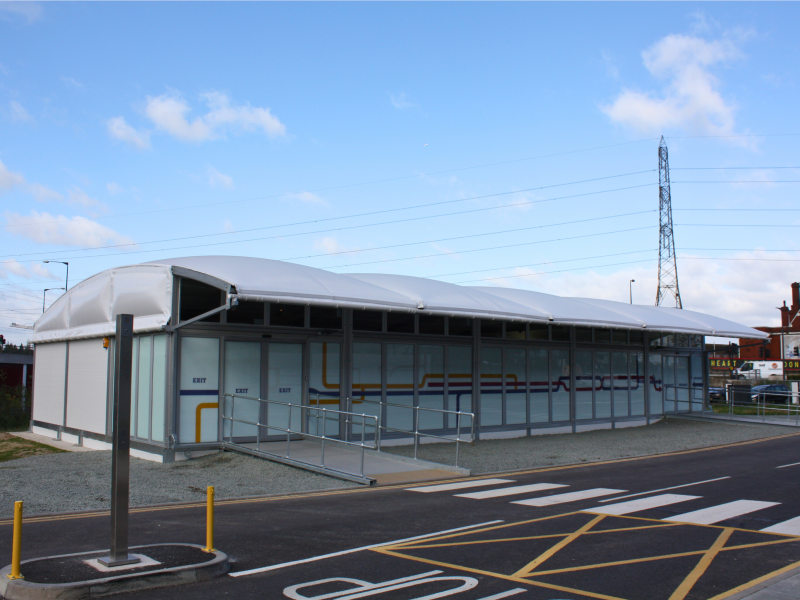
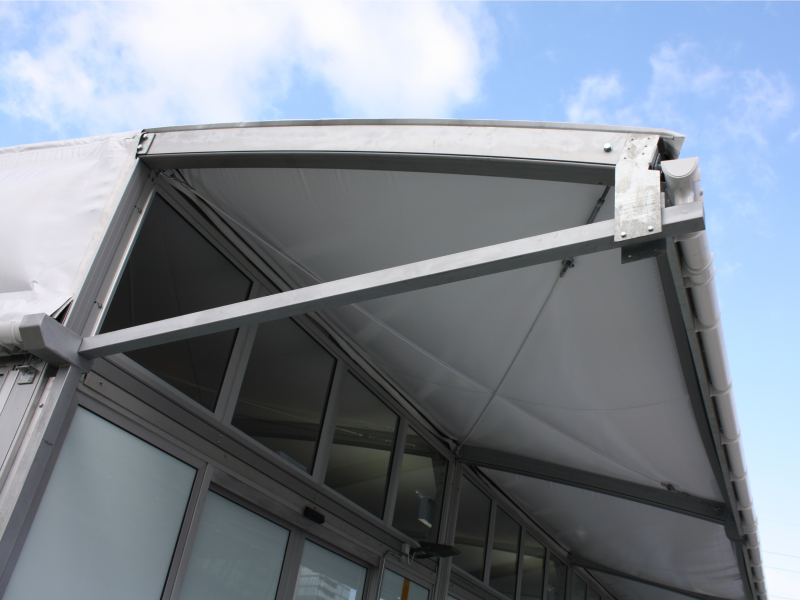
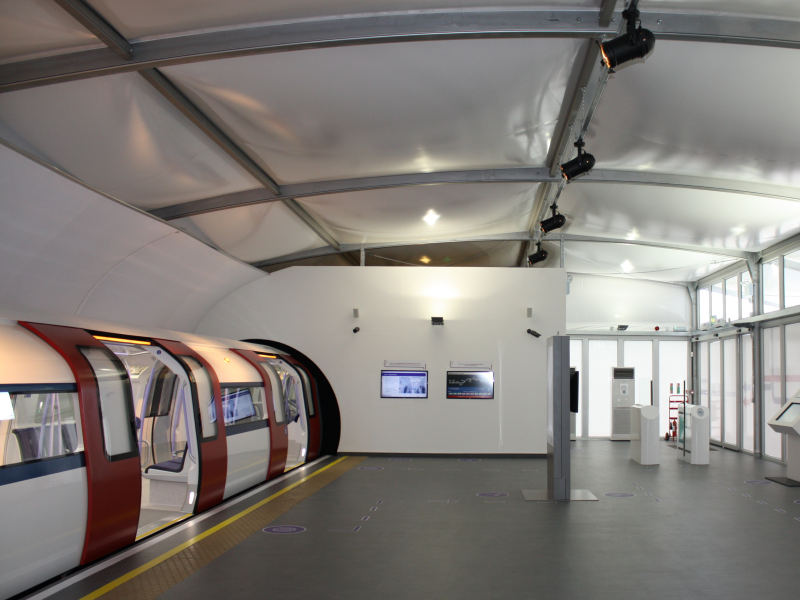
The Pavilion designed by Atlantic Design Projects Ltd uses the J & J Carter Hampshire Structures Series 200 aluminium clearspan building technology.
The original design, featuring a gracefully curved roof, was to be built using steel and single layer tensile fabric technology. However in order to keep costs as competitive as possible, yet deliver a building which still complies with planning consent, J & J Carter designed an alternative solution using their proprietary system technology.
The Hampshire Structures Series 200 - 15m span curved roof structure provides 300m2 of exhibition space with a 75m2 cantilevered roof to the front façade to provide a covered outdoor area. The pavilion has been engineered to full building code in accordance with B.S 6399 which permits the structure to be used all year round.
J & J Carter’s have integrated a 50cm raised steel sub-frame flooring system, with a section removed to enable visitors to board the Inspiro train exactly as you would in an underground station. The floor has been designed and engineered to support a live load of 4 kN/m2. Entrances have integrated ramps and handrails with non-slip decking.
Rear and Side Elevations have been clad using J & J Carter’s own 40mm thick UPVC modular walling system, with the Front Façade Glazed 4m high. Entrances to the Pavilion use electronic sliding doors by Oasis.
The roof cladding chosen was J & J Carter’s innovative inflated double layer PVC tensile roof membrane which enhances the building’s thermal performance. The membrane also helps to block-out light to enable best use of the projection system inside.
Customer testimonial: “We are delighted with the Pavilion structure supplied by J J Carter. It has provided us with a strong, spacious and flexible solution that proved the perfect backdrop and housing for our Going Underground exhibition.” - Siemens and Atlantic Design.

